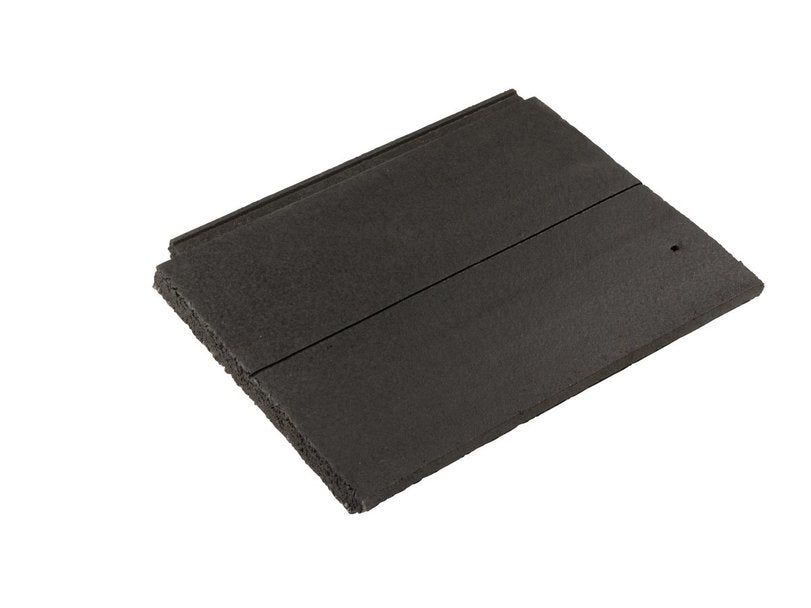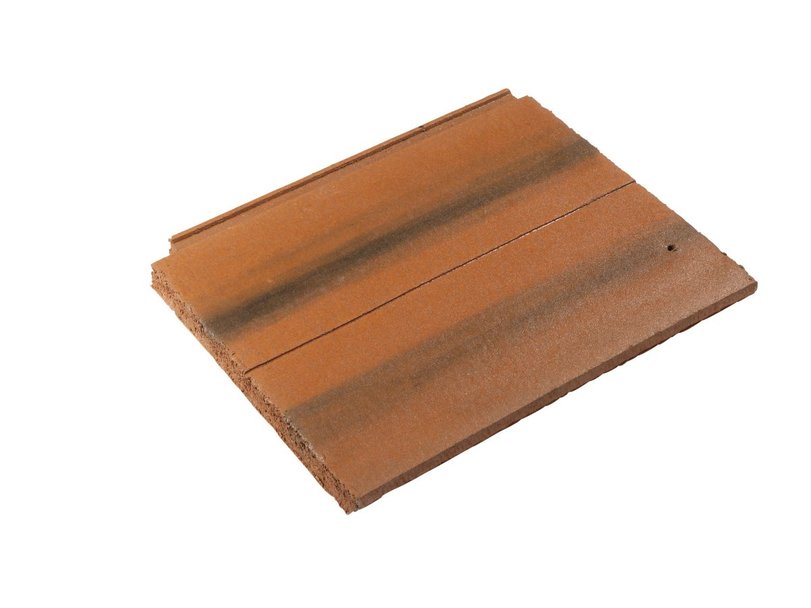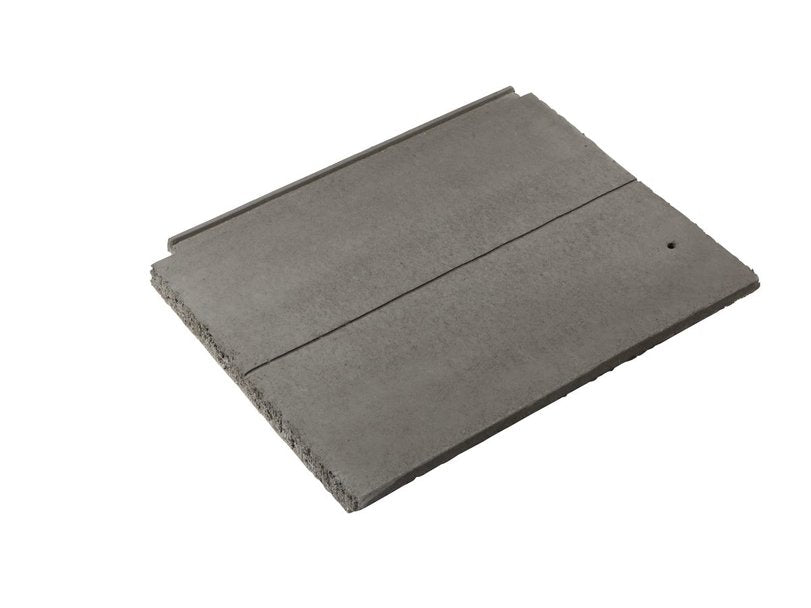HG Roofing Supplies
Redland Mockbond Mini Stonewold Concrete Slate Tile-pallet 210
Redland Mockbond Mini Stonewold Concrete Slate Tile-pallet 210
Delivery estimate 10–14 working days Please call our office for allocation times and possibly delivery slots
Couldn't load pickup availability
Redland's Slate 10 range retains and enhances the practicality and visual appeal of the originals, so it offers class-leading performance as well as aesthetics. Lower minimum pitches, unique single nail fixing and no requirement for eaves or top slates are just some of the ways in which we've enhanced their value.
This new platform now allows us to offer a new entry in this market, MockBond Richmond 10. The addition of a dummy bond line down the centre creates the impression of two smaller slate units and suggests the appearance of a small format slate when laid. Designed with a flat surface MockBond Richmond 10 has a minimum pitch of 17.5°, providing great versatility.
Authority
MockBond Richmond 10 Slates conform to BS EN 490: 2011 Concrete roofing tiles and fittings for roof covering and wall cladding - Product Specifications.
Performance
MockBond Richmond 10 Slates have been rigorously tested in the Group wind tunnel where combinations of high wind and driving rain are used to determine the slates performance with respect to wind loading and weathertightness. Slates will meet the requirements of BS 5534: 2003 Code of practice for slating and tiling (including shingles), providing Redland fixing recommendations are complied with.
Technical Details
| Size | 418 x 330 mm | |
| Minimum Pitch | 17.5° 27.5° |
at 100 mm headlap at 75 mm headlap |
| Maximum Pitch | 90° | subject to fixing specification |
| Maximum Headlap | 125 mm | |
| Minimum Gauge | 293 mm | |
| Maximum Gauge | 318 mm 343 mm |
below 27.5° 27.5°and over |
| Tile Thickness | 19 mm | |
| Hanging Length | 395 mm | approx |
| Linear Cover of 1 Slate | 300 mm | nominal |
| Covering Capacity (net) |
9.7 slates/m2 10.5 slates/m2 |
at 343 mm gauge at 318 mm gauge |
| Laid Weight |
47 kg/m2 51 kg/m2 |
at 343 mm gauge at 318 mm gauge |
| Weight per 1000 Slates# | 4.81 tonnes | approx |
| Weight per Pallet# | 1.07 tonnes | approx |
| Battens Required | 3.15 m/m2 | |
| Batten Size | 38 x 25 mm 50 x 25 mm |
rafter centres up to 450 mm rafter centres up to 600 mm |
| Nail Sizes* | 45 x 3.00 mm 45 x 3.35 mm |
Aluminium Alloy S/S Annular Ring-shank |
| Slates per Pallet | 216 | |
| Slates per Pack | 36 | |
| Packs per Pallet | 6 |
- Tiles should be laid broken bonded, normally from right to left with a 3/4 tile offset such that the interlock of each tile in the course above does not coincide with the nail hole of each tile in the course below.
- At the right hand verge start with a full tile in the eaves course, and 3/4 tile, 1/2 tile and 1/4 tile respectively in subsequent courses to maintain correct laying pattern. Repeat full tile, 3/4 tile, 1/2 tile and 1/4 tile sequence up the roof as required at the right hand verge.
- 3/4 and 1/4 tiles should be cut on site from full tiles, while 1/2 tiles should be cut from Half Slate Pairs. All cut tiles should be appropriately handed.
- For mortar-bedded verges 1/4 tiles should be mechanically fixed twice using verge clips coupled with C-Clips. For Redland Ambi-Dry and Rapid Verges 1/4 tiles should be mechanically fixed twice using both the dry verge units and C-Clips.
- All other perimeter tiles should also have a minimum of two mechanical fixings and fixed in accordance with site-specific fixing instructions.
Share








